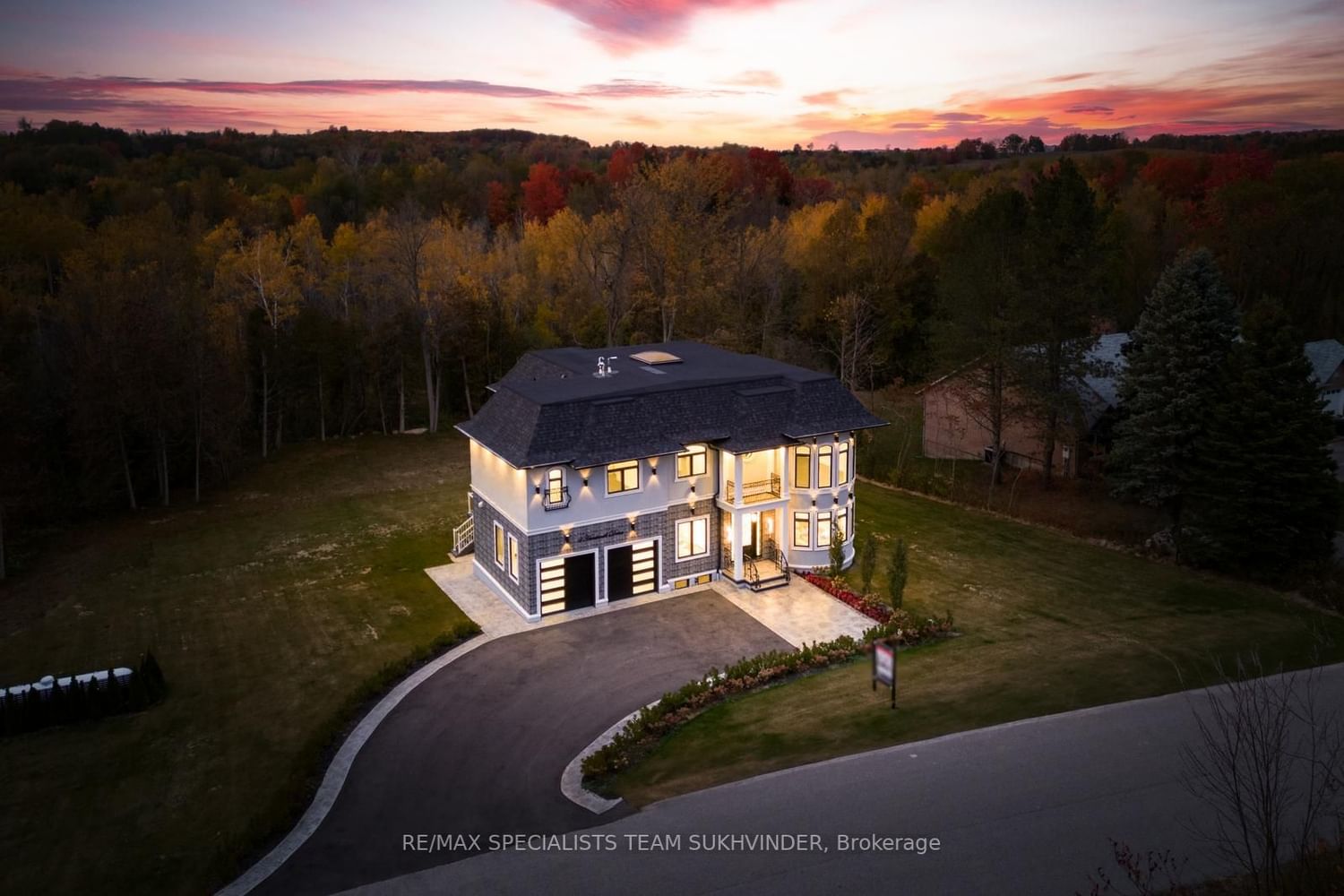$2,699,999
$*,***,***
5-Bed
5-Bath
Listed on 11/10/23
Listed by RE/MAX SPECIALISTS TEAM SUKHVINDER
Welcome to 2 Huntsmill Dr, an exquisite brand new custom-built home nestled in a private, treed corner lot on a quiet cul de sac in Caledon East. Approx 4200 sq ft luxury sanctuary on a sprawling 3.83 acres. Featuring five bedrooms and five washrooms, this home offers ample space and convenience. As you enter, a heated porcelain foyer with a 10-foot drop ceiling welcomes you. Architectural details, ambient lighting, and crown moldings adorn the ground floor. Expansive windows food the space with light, highlighting red oak floors and a glass-railed staircase. The double-sided gas fireplace connects the open floor plan, leading to a kitchen with heated floors, Quartz countertops, and a magnificent gas range. A skylight illuminates the second floor. With two primary bedrooms, custom closets, and wall-mounted toilets in every washroom, this home offers comfort and sophistication. A separate entrance leads to an 1850 sq ft basement with oversized windows.
Other features include a finished double car garage, Epoxy floors, a lawn sprinkler system, second-floor laundry, multiple furnaces and air conditioning systems, and radiant heating.
To view this property's sale price history please sign in or register
| List Date | List Price | Last Status | Sold Date | Sold Price | Days on Market |
|---|---|---|---|---|---|
| XXX | XXX | XXX | XXX | XXX | XXX |
| XXX | XXX | XXX | XXX | XXX | XXX |
| XXX | XXX | XXX | XXX | XXX | XXX |
W7289346
Detached, 2-Storey
10
5
5
2
Attached
8
Central Air
Sep Entrance, Unfinished
Y
Stucco/Plaster
Forced Air
Y
$9,000.00 (2023)
2-4.99 Acres
0.00x340.93 (Feet)
